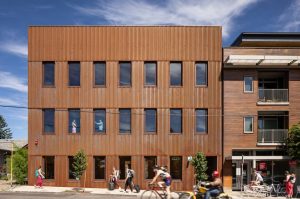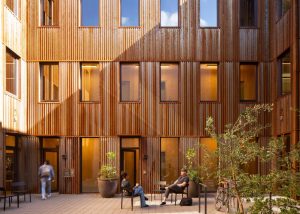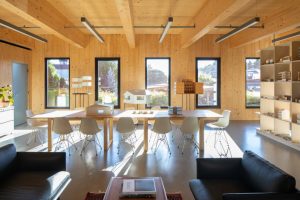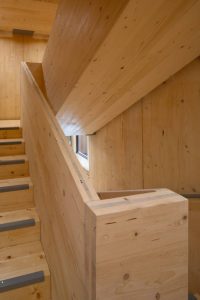
The Mississippi Building, which serves as Waechter Architecture’s headquarters in Portland, Oregon, features the use of solid wood in nearly every aspect of the structure. The architect claims it is the first wood project in Oregon.
In addition to a weathered steel “rain jacket” on the exterior and concrete floor, interior surfaces showcase the natural beauty of exposed wood, eliminating the need for additional finishes or fireproofing. This approach fosters a sense of simplicity and unity that sets it apart from conventional cross-laminated timber (CLT) or traditional frame projects, resulting in spaces imbued with warmth, elegance and durability.

Located in the Mississippi Avenue district of Portland, this 888 m2 The building (9,555 m2) took more than a decade of planning and exploration to reach its current form as a model of sustainable building systems and an avenue for fostering creative conversations. The building also incorporates fully electric hydronic heating and cooling systems, without refrigerants.
In recognition of its innovative approach, Waechter Architecture has secured a grant from the USDA Forest Service’s Wood Innovations Program. The purpose of this grant is to evaluate building performance and explore potential applications of its methods in other commercial, institutional and residential contexts.

The Mississippi layout establishes distinct zones for programming and services. The building consists of six identical rooms arranged on three levels on each side of a shared courtyard. These spacious and uninterrupted volumes are designed to suit a wide range of purposes and can be used independently or in conjunction with other spaces.
Mississippi’s centerpiece is an open-air courtyard, offering a semi-private internal area that acts as a transitional space, a refuge from the busy street, and a place for events, presentations, and informal gatherings.

Anticipating change and transformation, the building already serves a variety of uses. At street level, there is a street-facing cafe called Capitola Coffee, which opens onto the courtyard, serving as a shared amenity for both the building’s occupants and the larger community. A maker space, bicycle parking and a service area face the alley and are equipped to host workshops and support various forms of creative production. The second floor currently houses offices and meeting spaces, while the third floor houses a residential unit.
Other collaborators on the project are KLH Massivholz (USA/Austria), which provided the massive wood fabrication; Mustang Ridge, which managed the massive timber installation; the civil and structural engineer, KPFF; the mechanical, electrical and plumbing engineer (MEP), PAE; Code Unlimited, which helped with code/fire protection; construction managers, Owen Gabbert LLC and Cutwater Design & Build Solutions; and landscaper, Cistus Nursery.

