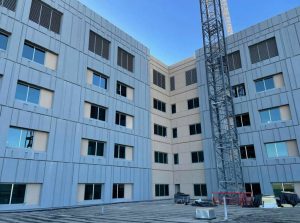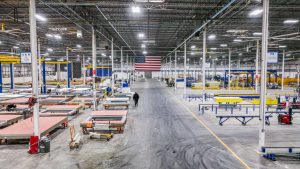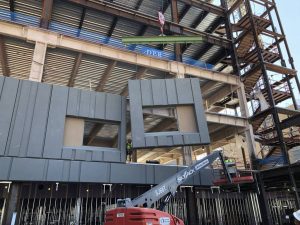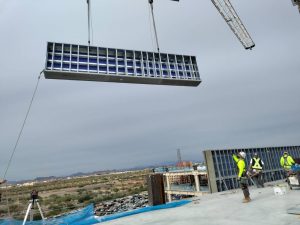
Digital Building Components (DBC), the cold-formed steel (CFS) fabricator for the Mayo West Tower project in Phoenix, Arizona, has received the 2023 Cold-Formed Steel Engineers Institute (CFSEI) Award of Excellence of the design (municipal category/services). ) for its innovative design solution for the facade of the hospital extension.
The Mayo West Tower, a seven-story addition building, with approximately 13,006 m2 (140,000 sf) of non-load-bearing prefinished exterior CFS wall panels, is intended to expand clinical programs and increase the capacity of the existing hospital. The building structure consists of concrete over metal deck with steel moment frames and pre-finished CFS non-load bearing exterior wall panels.
For this project, Pangolin Structural worked as specialist engineer CFS, together with DBC. DBC manufactured around 1,500 pre-finished wall panels with pre-installed windows, measuring approximately 7.3 m (24 ft) long and 4.6 m (15 ft) high.

A notable aspect of the Mayo Tower is the size of the panels. The panel walls are 610 mm (24 in) thick, with 6 in (152 mm) exterior insulation and finishing systems (EIFS) placed over 6 in (152 mm) J-belts, which are they place on 305 mm (12 inches). .) studs. At the start of the project, the DBC design team wanted to explore different ways to fabricate a 610mm (24in) thick 7.3m (24ft) long wall with pre-installed windows. The team decided to use 305 mm (12 inches) as the first layer of the wall and then place the J-belts horizontally over this layer, providing support for these long panels to be shipped and lifted safely.
To meet the challenge of going from a 610 mm (24 in) thick wall to a 152 mm (6 in) thick wall for elevation, the panels were manufactured by DBC and Pangolin as separate pieces and connected with welds to raise them as a unit.
Additionally, there was a transition from a 610 mm (24 in) thick wall panel to a 102 mm (4 in) thick wall within the window openings. To overcome this, DBC and Pangolin extended the header inside the 305mm (12in) studs and added 64mm (2.5in) studs as filler to ensure a smooth transition. This approach allowed for a reduction in stud gauge of 64mm (2.5in), resulting in cost savings for the customer.

Another unique feature of the Mayo West Tower is the canted window sills, which were achieved by adding an angle bent plate with 64 mm (2.5 in) studs to the traditional sills with a 305 mm (12 in ).
Some wall panels in the project had unique shapes with “L” and “Z” configurations at the corners. For example, a wall extends 9.1 m (30 ft) long, but is only 1.8 m (6 ft) wide with an “L” shaped corner that extends 0.9 m (3 feet) from the main panel. To strengthen the connection between the main and secondary panel, DBC and Pangolin implemented box studs and CFS straps as “X” reinforcement. These “L” panels also required connection to a narrow strip of slab only 305 mm (12 in) wide and extending 2.1 m (7 ft) from the main building. The solution was to stack these panels two stories high to simplify installation.

Designing the parapet walls posed another unique challenge. To account for the future vertical expansion of the hospital, panel splices were incorporated within the main walls and bolted to the lower panels, allowing for easy removal in the future.
For the project, the architect of record was HKS, Inc., and the engineer of record for structural work was PK Associates.

